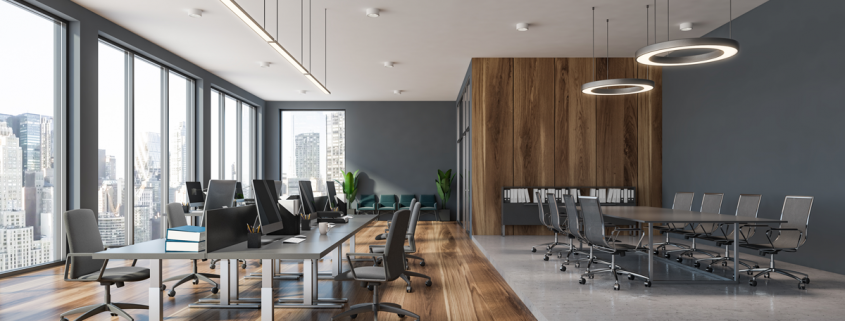How to Design the Best Open Floor Plan for Your New Office
- Why Live Video Monitoring is a Game Changer for Property Management - November 12, 2024
- Boost Tenant Confidence with Advanced Video Monitoring - November 10, 2024
- The Future of Surveillance: Live Video Monitoring for Property Managers - November 1, 2024
Open office plans were popular in the past, but the 1980s and 1990s gave way to the cubicle farms that we all know. Now offices are bringing back open office plans to draw in more of the millennials and to achieve increased productivity. There are mixed reports on the success of open office plans. Occupational & Environmental Medicine reported in 2018 that an open floor plan might be healthier than other office floor plans.
Include Employees in the Planning Process
Employees know what type of office environment works for them, and depending on the age group of your employees, their preferences may differ. Including them in the process helps them feel like their opinion matters and can boost morale at work. Different departments may want different types of spaces. Often sales, HR, and legal departments want more privacy while creatives may like an open floor plan design.
Your Employees’ Need for Privacy
Open floor plans are more for efficiency and collaboration, but they can also be distracting, noisy, limit privacy. You should include private offices so that visitors and employees have privacy when they need it.
When designing closed offices, it’s critical to include enough private offices for the number of expected visitors and employees. Generally, there should be one conference room for every 10 employees in an open office. There are other privacy options besides private offices such as lounges and focus rooms where small groups of employees can gather to collaborate.
How Place Identity Factors In
When place identity or the way employees feel about an office space is more positive, employees report that communication with co-workers builds a stronger connection to the business. They are also generally happier.
To create a positive workplace identity, you should go further than the physical features of an office space. Determine if workers feel that an open office space increases their sense of belonging and mirrors their self-image. Businesses often report that employees experience a higher level of place identity if they feel like the design increases collaboration, promotes communication, and encourages creativity.
So, before you decide on your open office and plan, get your employees’ opinions and consider their need for privacy. Also, consider your security plan when deciding the best office layout for your company. When designed right, an open office place can be beneficial to your employees and company.
ABOUT SECURITY INSTRUMENT
Security Instrument is a full-service, independently-owned security integrator that offers numerous electronic security options. We serve thousands with commercial and home security in Delaware, MD, NJ & PA.




